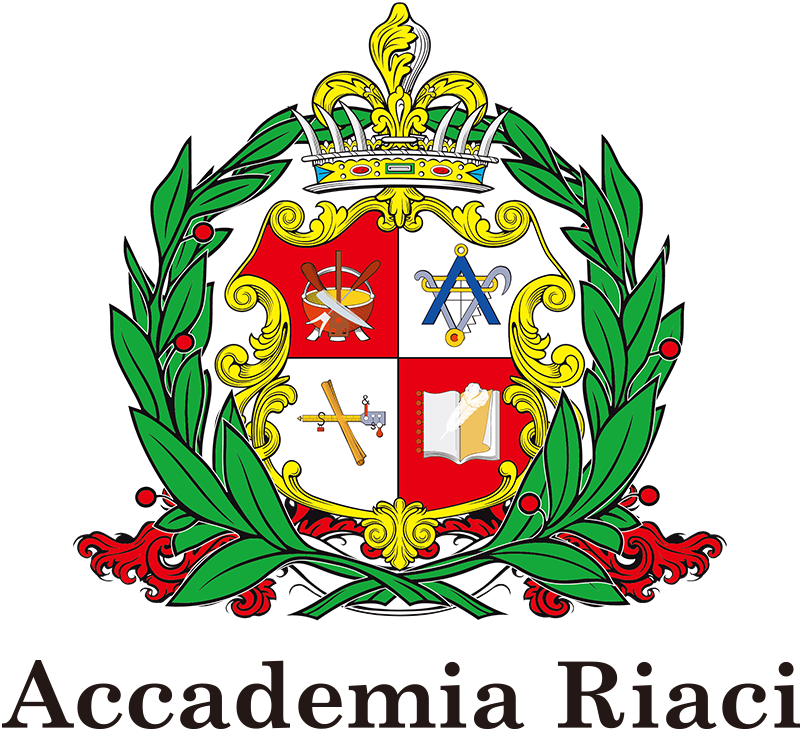Accademia Riaci
Student Reports
Read all class reports from our students!
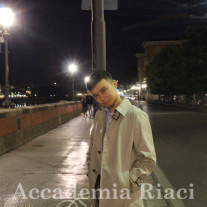
Chong WEI CHEN
Nationality: Malaysia
Course: Interior Design
Program: One-Year Course
Period: Sep. 4, 2017 - Apr. 27, 2018
I had two years of teaching experience in arts and have performed in a range of freelance design project such as 3D rando and cafes. Besides, I have been taking part in several arts competitions that were held in Malaysia. The most impressive outcome was I have placed in the 2nd in the International Art & Design Competition 2017 and so why I am here to study.
Although I have a good base in the study field and I am hardworking, active, very reliable and take direction easily. At last, I hope I am studying for here got learn something different or new design and I am also come to know about the culture at here. I hope everything will turn out to is all right. Thanks.
マレーシア出身のChong Wei Chen、ニックネームはKennyです。The One Academyでインテリア・デザイン専攻の3年生です。The One Academy of Communication Designは私立の芸術学校として設立され、マレーシア、クアラルンプールのバンダー・サンウェイにあります。内部構造に関わる事を勉強するのは楽しく、クリエイティブデザインにも興味があります。
アートを教えた経験が2年間あり、フリーランスとして3D Randoやカフェのデザインプロジェクトにも関わりました。それとは別に、マレーシアで行われたいくつかのアートコンペティションにも関わりました。最も素晴らしい成果としては、国際アート&デザインコンペティション2017で2位に入賞した事で、それが私がここで学んでいる理由です。
研究分野での良いベースがあり、勤勉でアクティブでとても信頼でき、指示によく従いますが、ここで異なる何か、新しいデザイン、文化を学びたいです。全てが良い方向に行けばと思います。
Dec. 08, 2017 | Posted in Reports, Interior Design , Student Reporter | Tags:Chong Wei Chen, Interior DesignReporter: Chong WEI CHEN | Course: Interior Design
Interior Design 2-One Year Course 2017(Student3)
This is my 2nd week, and our interior design subject start other plan which is ceiling plan and electrical plan and my final furniture plan. (Figure 1) (Figure 2) (Figure 3). And this second week I try to learn something which is plan the furniture and imagine the design how look like. This is what I do in this second week.

Figure 1: (Figure 1: Final of Furniture Layout Plan)

Figure 2: Furniture (Figure 2: Reflected Ceiling Plan)

(Figure 3: Electrical layout Plan)
And I start do my 3D for build out the Furniture (Figure 4). And our lecture they introduce the material and let us to feel how the material for the features (Figure 5).

(Figure 4: Doing 3D in classroom)

(Figure 5: Lecture introduce the material)
And we have learned how to put the lighting in interior, and know more about the lighting colour. (Figure 6).

(Figure 6: This is what our lecture to gives us, and learn about the lighting colour)
Before finishing my 3D render, lecture need us start hand-sketch our design how look like. (Figure 7)

(Figure 7: This is my hand-sketch and which is on the top is the living area in this project, on the bottom is the master bed-room in this project.)
And we 10 of September (Sunday) go visit pisa. This is my first meet the tower of pisa also and I am going to introduce the tower of pisa. (Figure 8) The Tower of Pisa is the bell tower of the Cathedral. Its construction began in the august of 1173 and continued (with two long interruptions) for about two hundred years, in full fidelity to the original project, whose architect is still uncertain.
In the past, it was widely believed that the inclination of the Tower was part of the project ever since its beginning, but now we ow that it is not so. The Tower was designed to be “vertical” (and even if it did not lean it would still be one of the most remarkable bell towers in Europe), and started to incline during its construction.
Both because of its inclination, and its beauty, from 1173 up to the present the Tower has been the object of very special attention. During its construction efforts were made to halt the incipient inclination using special construction devices; later columns and other damaged parts were substituted in more than one occasion; today, interventions are being carried out within the sub-soil to significantly reduce the inclination and to make sure that Tower will have a long life.
In all this story, it is possible to find a meaningful constant, the “genetic code” of the Tower: its continual interaction with the soil on which it was built. Today’s (1999) works for the safeguard and the conservation of the Tower with very advanced methodologies are designed to fully respect this constant.

(Figure 9: Group photos in The Tower of Pisa)
(Figure 9) This is our Group photos, in this photo there are 3 of people is my housemates also. They come from Malaysia also.
In my conclusion, this is what I happen in this week. Thanks.
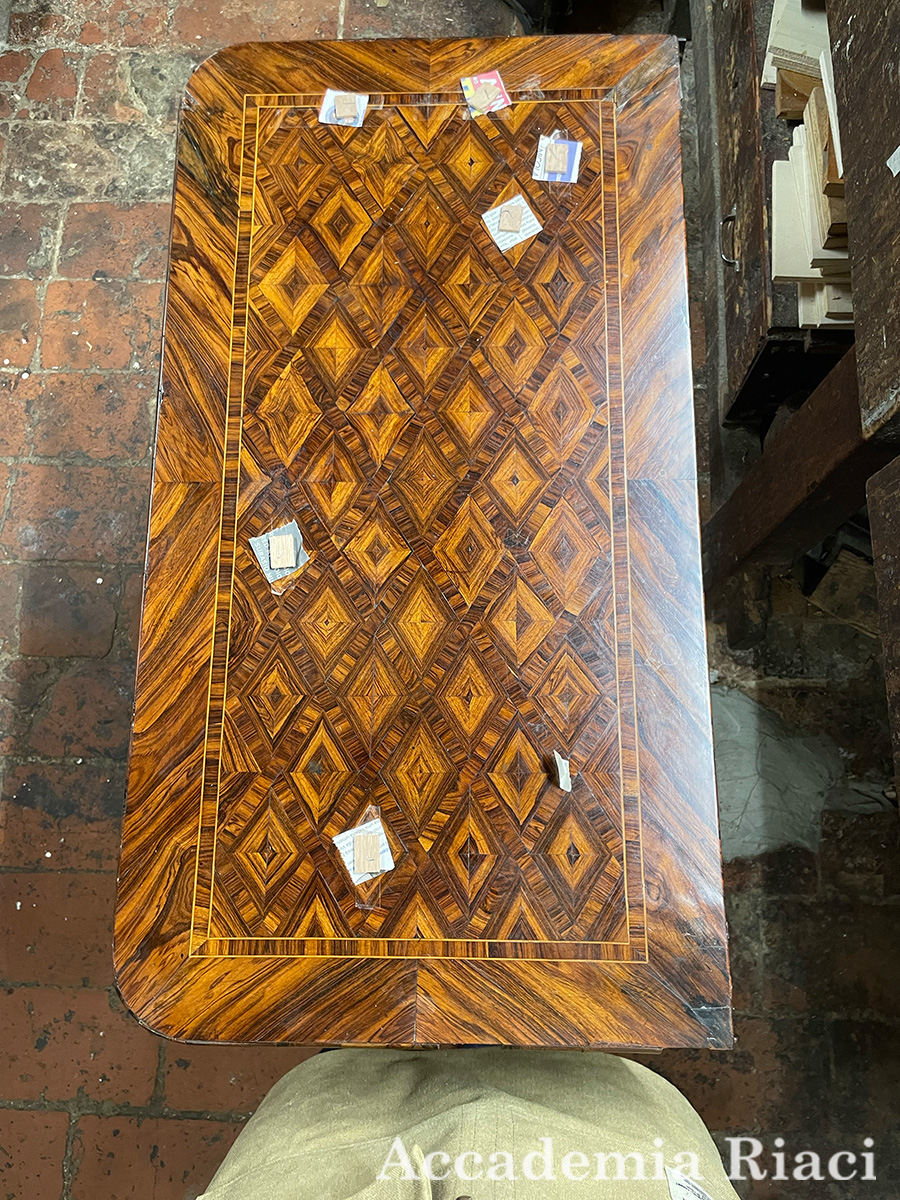
Furniture Restoration Summer Course (#8) – R.T.
Day 50 (Monday)
Continued restoring the antique tab…
Language:
Reporter: R.T.
Course:
Woodworking
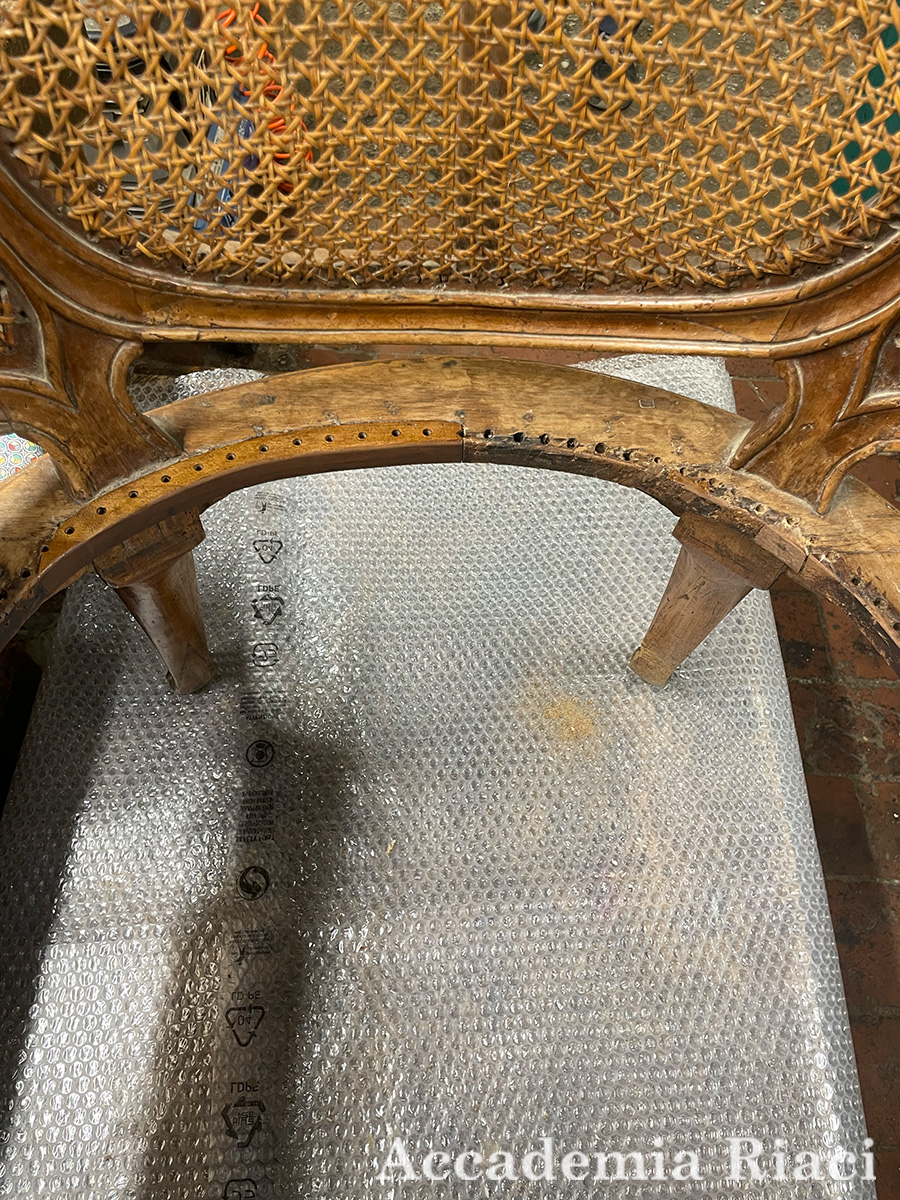
Furniture Restoration Summer Course (#7) – R.T.
Day 43 (Monday)
Continuing from last week, I worked…
Language:
Reporter: R.T.
Course:
Woodworking
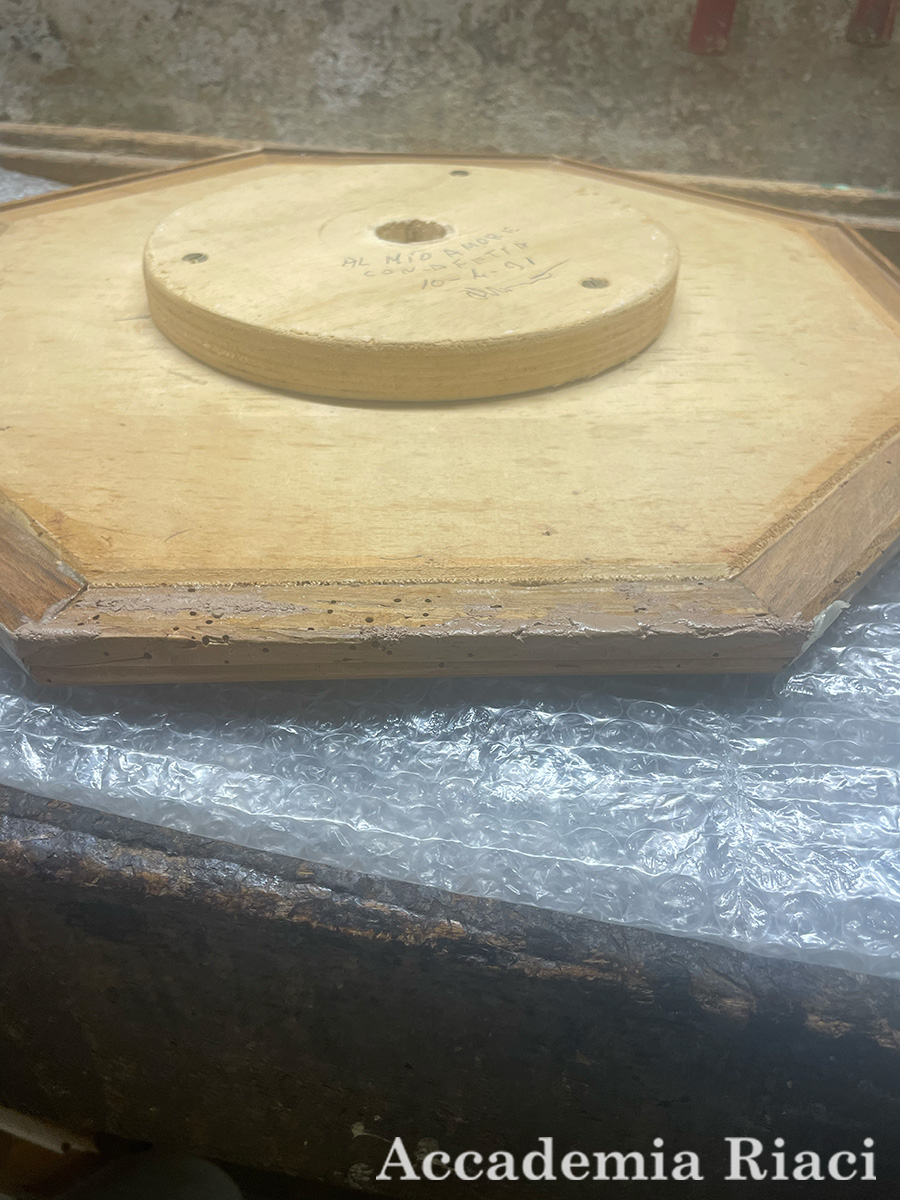
Furniture Restoration Summer Course (#6) – R.T.
Day 37 (Tuesday)
Today, I worked on repairing the i…
Language:
Reporter: R.T.
Course:
Woodworking
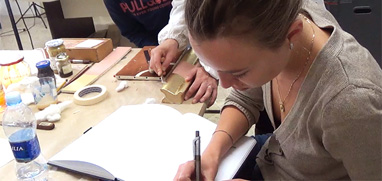
At Accademia Riaci, we are recruiting Course Reporters from our students. The students who are chosen to become Course Reporters are given 10 % of the tuition as their scholarship fee.
The Reporters who have submitted excellent reports will have his or her profile posted on our school website for the next 5 years as an alumnae and will be able to connect with their business chancesafter their graduation.

